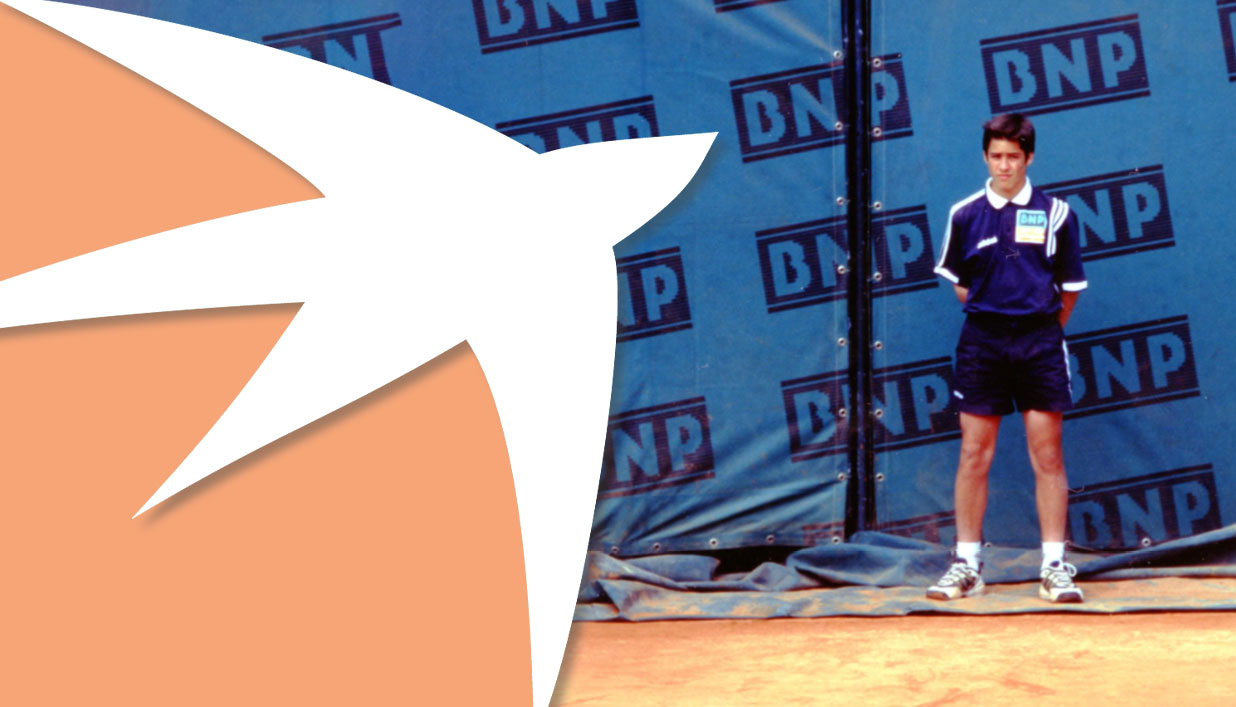La Maison Dorée – from a meeting place for Parisian society to an international bank
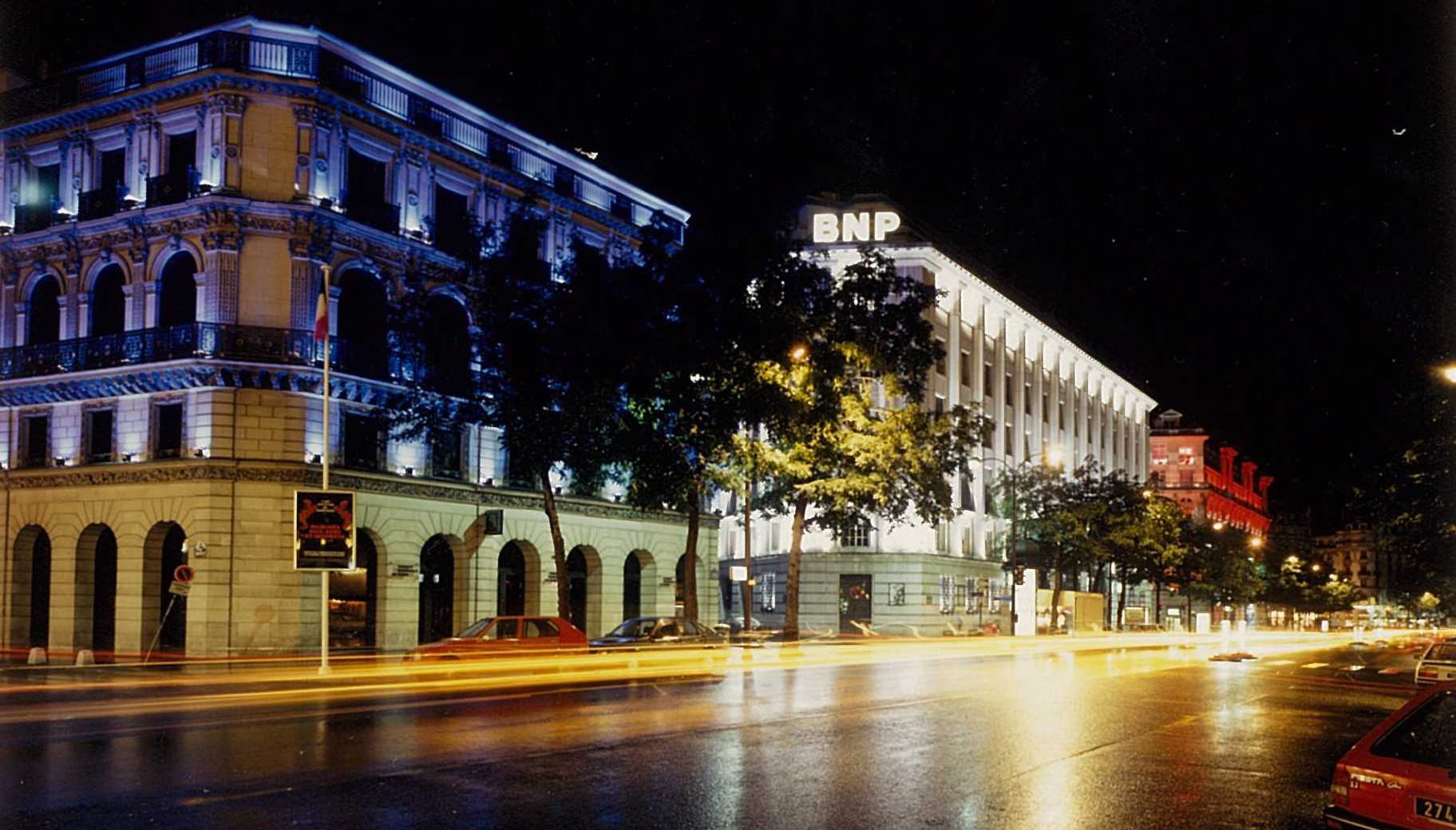
From a restaurant, to a local brasserie, to a post office, an apartment building with various shops and then an archive storage facility, Maison Dorée has lived a thousand lives before it fell into the hands of the Banque Nationale de Paris (BNP) in the 1970s. During that period, it became one of the bank’s flagship projects for its expansion in the city centre. But the project was strewn with pitfalls, which the bank took advantage of to promote the safeguarding of a heritage building, in line with its strategy of establishing itself in the centre of the capital.
Construction favoured by the rise of the Grand Boulevards
On the site of the Café Hardy, a popular meeting place under the Empire and the Restoration but destroyed in 1838, was built the “Italian District”, a vast ensemble in the Neo-Renaissance style extending to Rue Taitbout and where a new restaurant was established in 1841, founded by Louis Verdier, called “Maison Dorée”. The building’s developer, Victor Lemaire, continued his development project by erecting buildings to the side and at the rear of the Maison Dorée, completing his “Italian District” in April 1844.
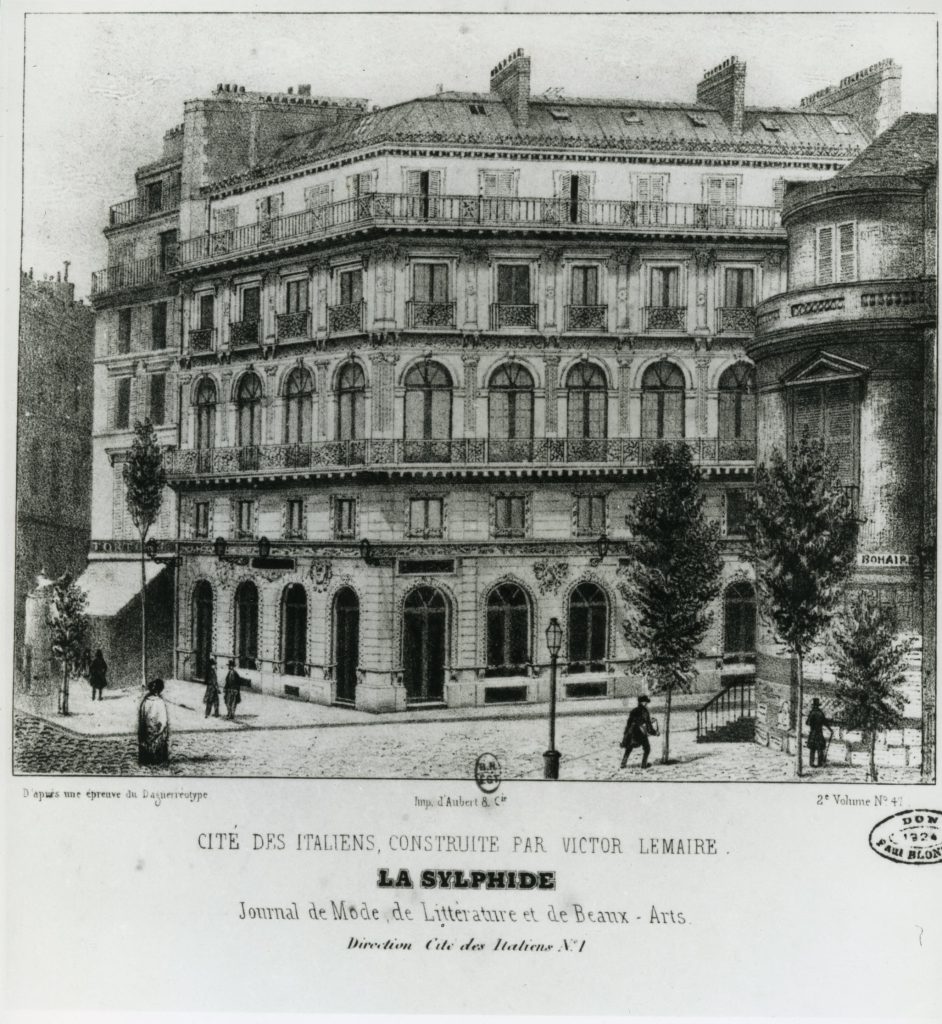
Slow decline for half a century
The Maison Dorée restaurant closed its doors in 1902 after the hub of Parisian society shifted to the Opéra Garnier district and customers became scarce. This led to a slow decline that forced the building to finally close in 1932. The site was abandoned.
After the Second World War, the building became a storage facility for the GAN insurance company. At the beginning of 1970s, GAN planned to demolish the building to turn it into a hotel, obtaining a demolition permit subject to obtaining a building permit.

Joining the “Paris Financial District” project
In the late 1960s and early 1970s, the State adopted a proactive regional planning policy through the establishment of administrative structures to the east of Paris. It also encourages the creation of a Financial District in the heart of Paris, in the Grands Boulevards district, by concentrating the head offices of the major financial institutions BNP, Société Générale and Crédit Lyonnais. Due to a shortage of space to house its teams, particularly the international division it had recently expanded, BNP planned to acquire the block adjoining its head office at 16 Boulevard des Italiens. This would allow it to centralise its divisions, spread between various buildings and districts (Haussmann, Bergère, Vendôme). The project was due to be completed in 1975.
On 19 May 1972, BNP concluded an initial purchase agreement with GAN to acquire the block comprising 20-22 Boulevard des Italiens, 1-3 Rue Laffitte and 2-4 Rue Taitbout. The second was signed for the buildings on Rue Taitbout in June 1973, in order to obtain the entire block corresponding to the “Italian District”. A major restructuring of the building was planned, including its complete demolition and replacement with a modern construction.
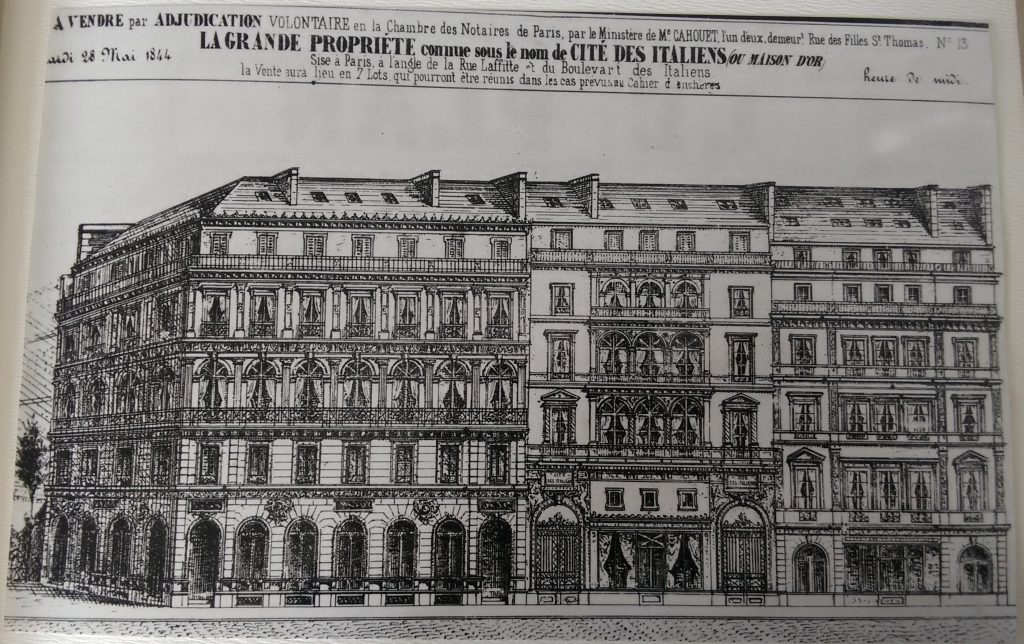
BNP wanted to move quickly due to an urgent need for work space, having several departments to relocate. The Chairman of BNP, Pierre Ledoux, issued his instructions in July 1972 concerning his architectural and organisational requirements for the new building. For him, the benchmark in this field was to be found in the head offices of US and German banks. The building had to be classic, blending in with the surrounding buildings, and functional.
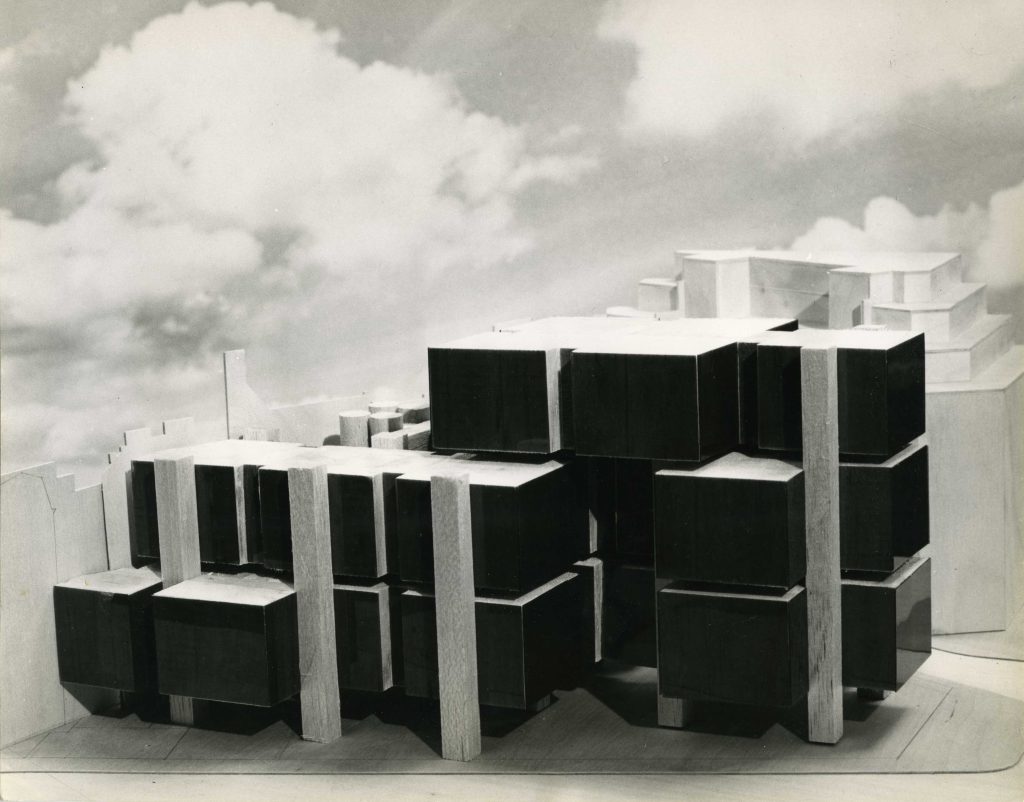
A power struggle with the Ministry of Culture
However the National Association for the Protection of Art Districts, which coordinates action by groups involved in the defence, restoration and development of old districts and buildings appealed to the Prefecture. Other heritage associations also became involved. In spring 1973, a press campaign was organised in the major print media such as Le Monde, Le Figaro and Charlie-Hebdo.
Faced with this onslaught, responsibility for the decision was transferred to the newly-appointed Minister of Culture, Maurice Druon. He declared himself to be hostile to the initial demolition project. This led BNP to quickly rethink its project. To defuse the situation, during the summer BNP adopted the principle of preserving the original façades on Rue Laffitte and Boulevard des Italiens.
But this proved insufficient. The Ministry remained firm, demanding conservation of the three façades, with 136 windows, on Boulevard des Italiens, Rue Laffitte and Rue Taitbout as a prerequisite for granting the demolition permit for the back of the buildings. The project stalled and dialogue was suspended.
BNP’s new plan: architectural preservation for a successful relocation
After a period of tension between the Ministry and the bank, at a meeting on 30 August 1973, Pierre Ledoux and Maurice Druon decided to overcome the difficulties.
Rehabilitation work
Work to demolish the buildings not subject to conservation lasted five months, from September 1973 to February 1974. The building permit was only granted a year later, on 7 January 1975, allowing the construction of an office building with a six-storey elevation and six basement levels, including two meeting rooms. This building would have multiple addresses, since it would encompass 22 Boulevard des Italiens, 1 and 3 Rue Laffitte, and 2, 4, 6, 8 and 10 Rue Taitbout.
The project incorporated flowery architecture into a very austere contemporary architecture project, blending old and new with a garden giving onto the street. So behind the boulevard’s precious façade hides an iceberg that occupies as much surface area underground as above, which was still allowed at the time of the building permit, based on 1972 standards.

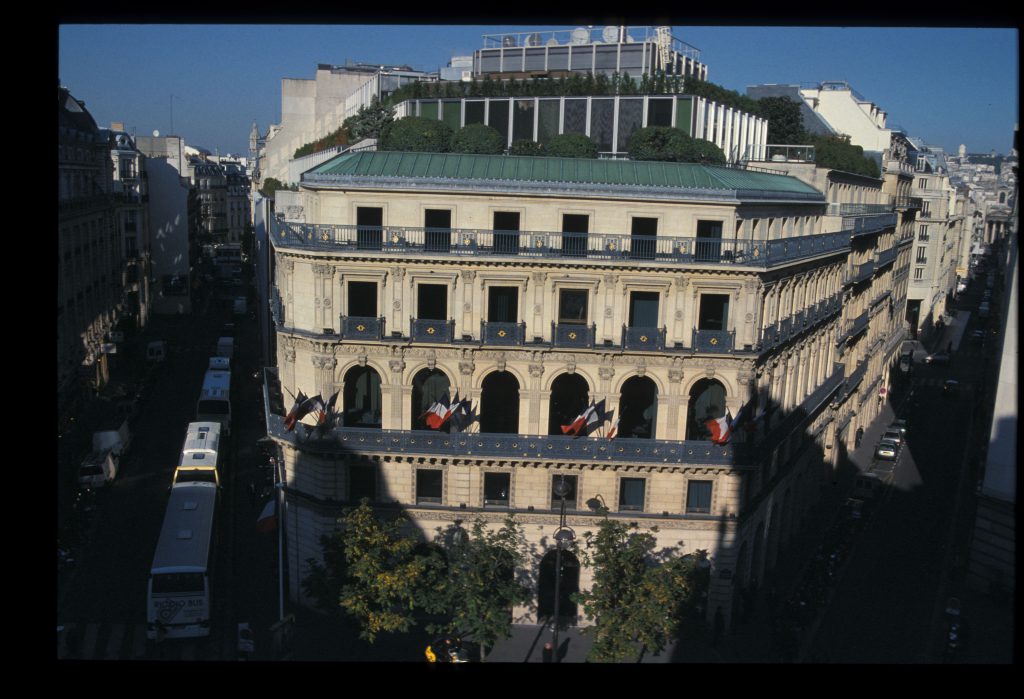
As well as 300 parking spaces, the building’s basement has meeting rooms, the largest of which, with 500 seats, was christened “the Aquarium” due to the blue shades of the chairs and carpets. In total, the renovation and construction of the entire surface area of the former Italian District cost 82,426,600 francs in 1976. Maintaining the façade of the Maison Dorée only cost an additional 10 million francs.
The first meetings in the new building are held in autumn 1976. This “Laffitte Annex” was designed as a showcase for BNP, bringing together the DTAI, DRAFEX and the international division.
The Maison Dorée – international openness
For many years, the Maison Dorée would become the scene of international seminars and visits by foreign dignitaries and French economic figures.

A forum for economic debate
Under the leadership of the Communications Department, “Maison Dorée meetings” would become an important part of the bank’s life, with conference cycles for employees on a variety of topics. In 2006, “Twenty Years of Maison Dorée Meetings” concluded a packed cycle.
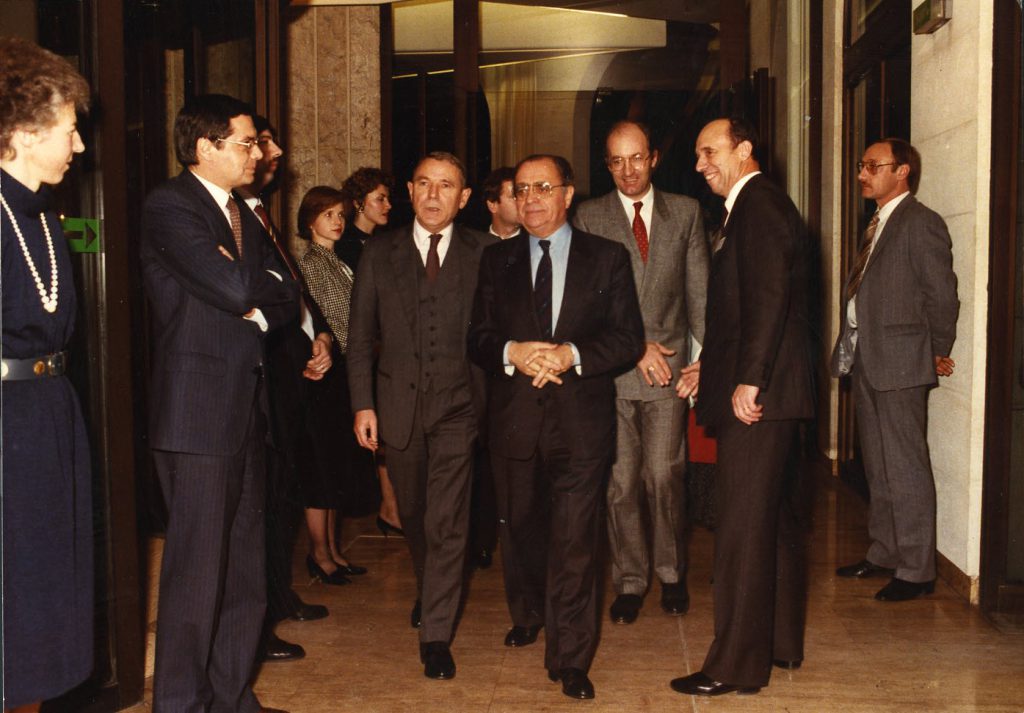
The trading floor – the nerve centre
The 1200 sq. m trading floor opened in 1987 as the first trading floor in Paris, but had become too cramped by 1990 despite its 110 desks.
Business development required a new “equity” trading floor, which opened on two floors. The merger of all these specialists into a single location allowed clients to be offered a fast and comprehensive service covering all securities transactions in Paris and abroad. But the explosion in markets and financial transactions required a new trading floor and a new 1100 sq. m room was opened in September 1994.
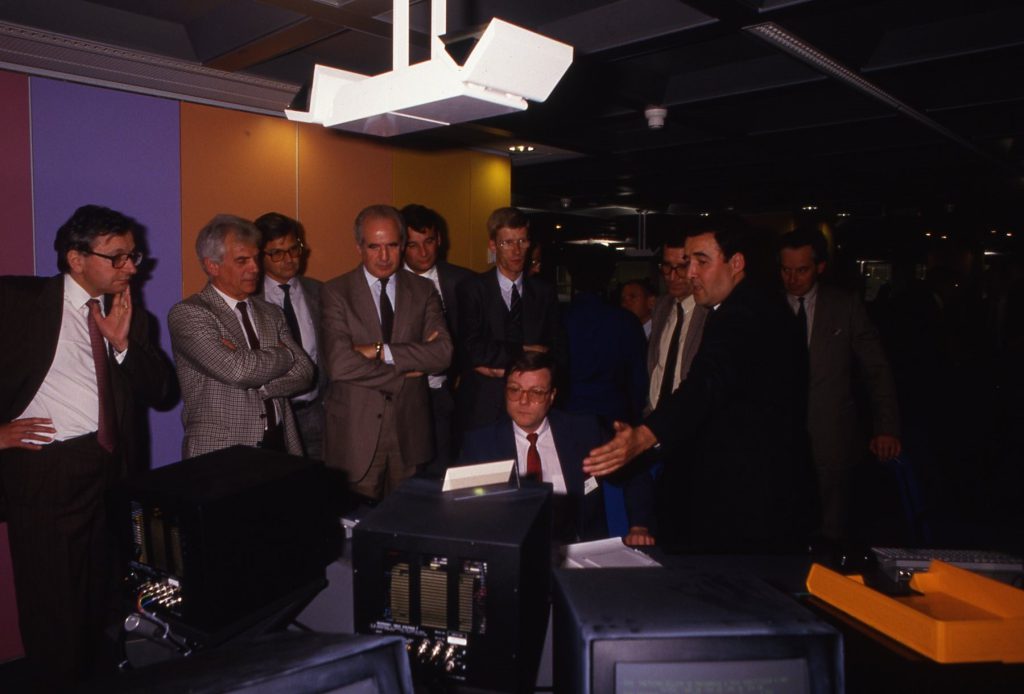
A showcase for cultural events
The Maison Dorée became a venue for major cultural events. Concerts, exhibitions and competition launches under the patronage of French cultural figures, seminars, cinema awards ceremonies and classic music evenings marked the life of the bank, which had become a key player in French and European economic life and an active cultural champion.







